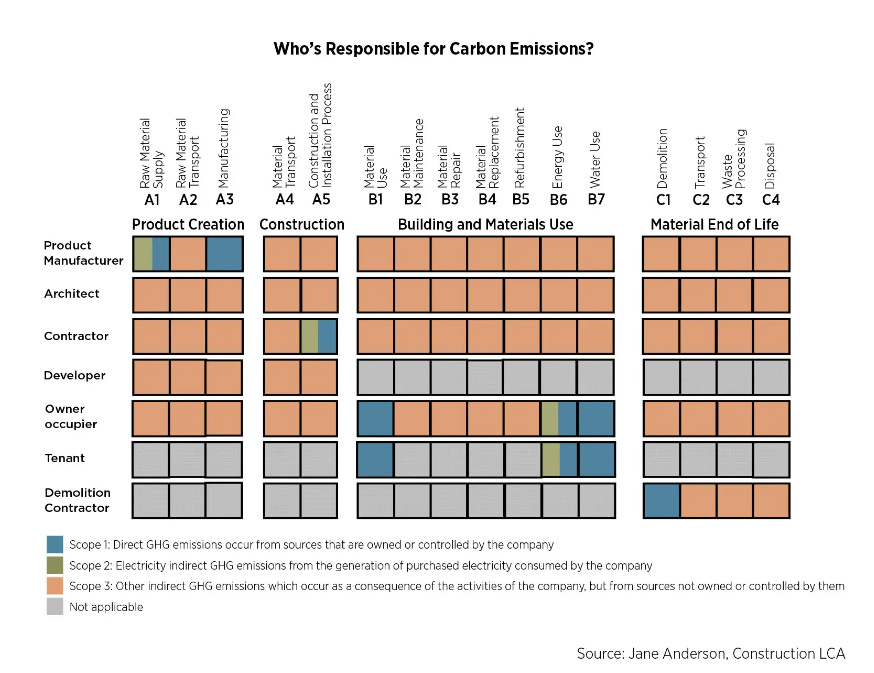DON’T SKIP THIS
Before diving in on today’s topic I wanted to highlight something that is really important to me. Mental Health. Architects don’t talk about mental health, but we should. That’s why in September I’ll be speaking at the Mental Health in Architecture Summit - hosted by Joann Liu. If you’ve ever struggled with your mental health as an architect - this would be a great event for you.
PS - It’s on a weekend, and online so it’s perfect for everyone.
THE TOPIC - PATH TO ZERO
Now to our regularly scheduled programming. One of the purposes of this newsletter was always to share great resources I found about carbon & architecture. And this week I’ve got a real gem to share with you. LMN Architects out of Seattle Washington has been committed to sustainable design for over a decade and they have the projects and research to prove it.
They have published this fantastic series titled THE PATH TO ZERO that walks through many of the key carbon concepts we go through in this newsletter. The full series is broken down into three key areas which are further broken down into 16 articles that dive into more focused topics.
1 - Framing the Challange
2 - Fundamentals
3 - Exploring Carbon
Today we are going to look at the key points of the first section. I’d highly recommend you read the full articles [The titles are links], but here are some of the key points I pulled out.
Framing the Challenge
01 – 🔗 An Honest Conversation About Zero Carbon
The building industry often overlooks key areas of carbon and needs standard definitions to net zero carbon. Projects are often marketed as “Zero Carbon” but wildly miss that goal.
Carbon has an invisible cost that should put cost pressure on projects. Future costs to society of carbon emissions should be part of our decision-making process
Climate risks are causing inequity in the world as the poor are most affected by climate change but contributed the least to the problem. We need to do better.

02 – 🔗 Who’s Responsible for Carbon Emissions, Anyway?
The Greenhouse Gas Protocol Corporate Standard lays out Scope 1, 2, & 3 for corporate emissions. Scope 1 & 2 are mandatory, but Scope 3 is optional and vague
By far the largest emissions from architecture firms are from the buildings they design, but these are scope 3 emissions
Building operations (operational carbon) and structure (embodied carbon) make up the majority of architectural emissions on a project, but other categories are important too.
Organizing emissions by timeframe helps teams prioritize near-term emissions. Emissions that will happen in 2060 are important to consider, but less than emissions that happen between now and 2030.
03 – 🔗 Toward Zero Carbon Architecture
We need to strive beyond Net Zero. Net Zero often doesn’t factor in many emissions and only focuses on energy use, which is deceiving.
LEED v4.1 only accounts for 45% of carbon emissions as it doesn’t account for interiors, MEP, landscape, and refrigerant leakage. This creates a false sense of sustainability within projects.
Should our carbon lens extend beyond what is outlined in EN 15978? Maybe we should be considering the demolished building on-site and the embodied impacts of renewable energy.
Carbon accounting isn’t an exact science, LCA’s should present a range of probable impacts. Instead of saying our building is Y, we should say it’s between X and Z.
We need to pursue zero-carbon architecture.
1 PERSON TO FOLLOW
Kjell is the Director of Sustainable Design at LMN Architects in Seattle Washington and a key contributor to the series we are highlighting in today’s issue. He is the Author of Design Energy Simulation for Architects and posts amazing articles from his work at LMN on LinkedIn. Highly recommend a follow.






