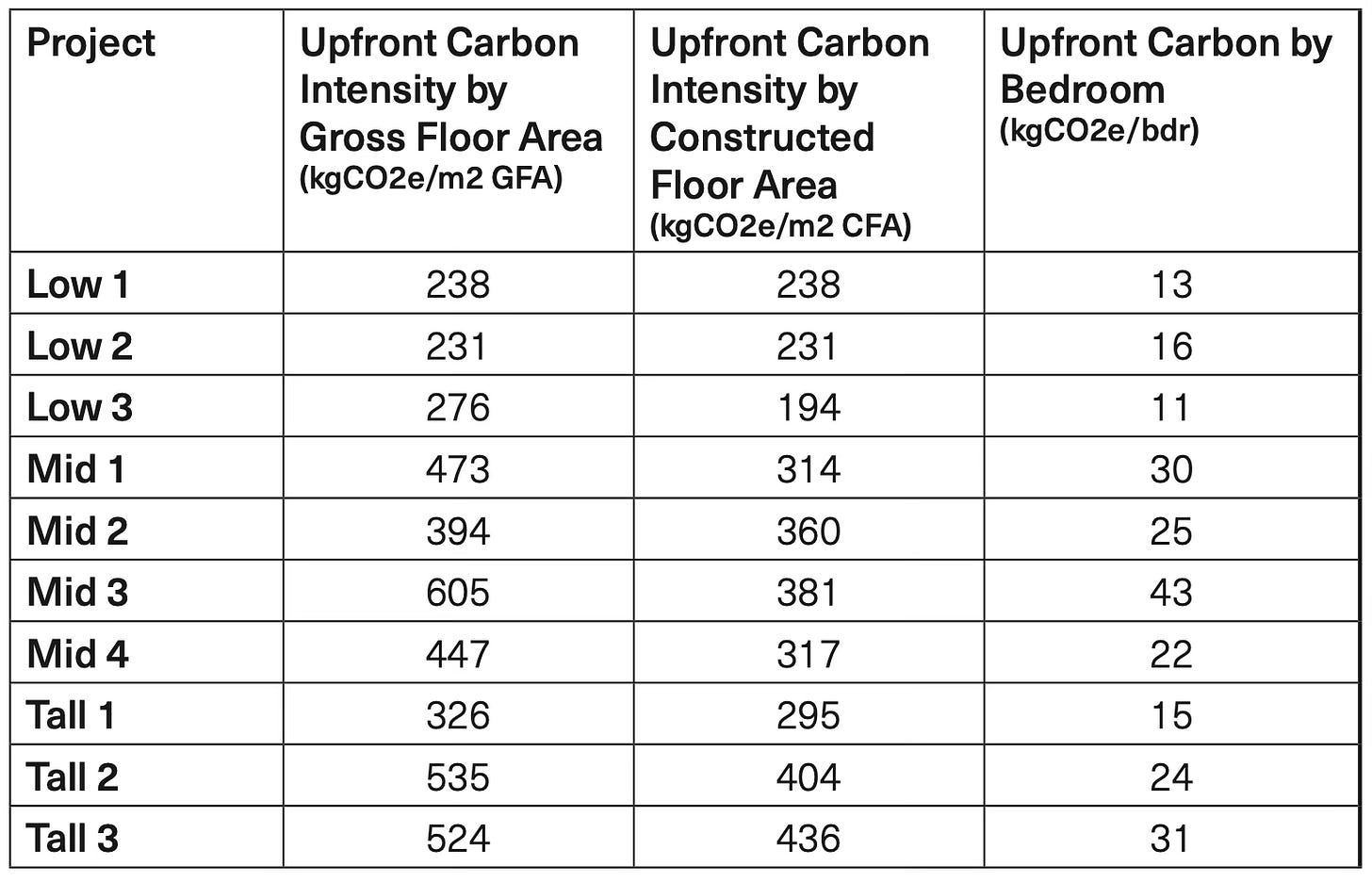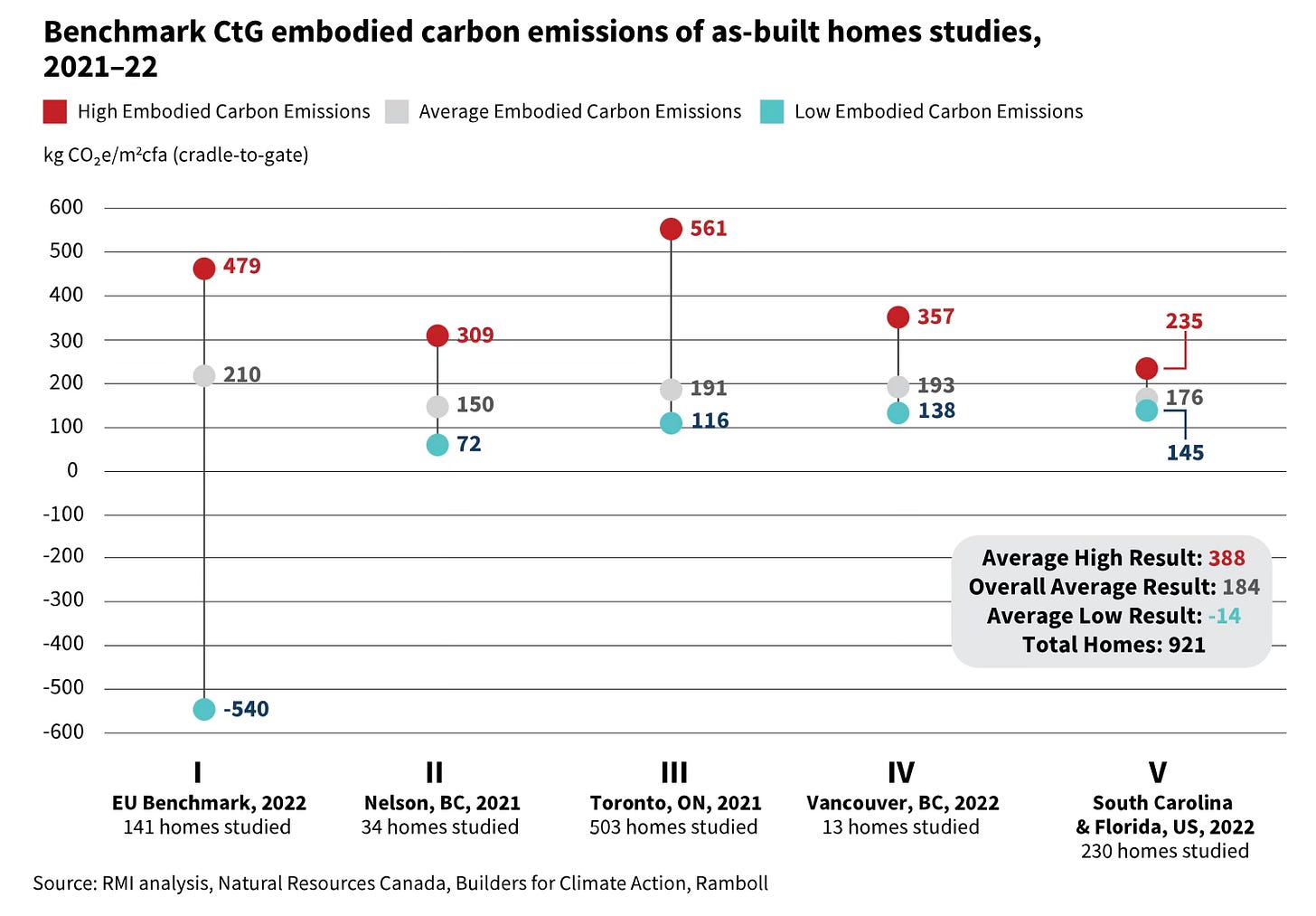CA59 - How tall should we build?
What type of housing has the lowest carbon footprint, solar production & time-value of carbon.
NEWSWORTHY
⏰ Arup releases their Time Value of Carbon report, covering the operational vs embodied carbon debate.
🫥 US Solar manufacturing capacity has quadrupled thanks to the Inflation Reduction Act.
THE TOPIC
One of the big questions everyone is asking right now is what kind of housing should we build?
You hear it from all different angles as governments try and grapple with the massive shortage of housing. Specifically affordable housing.
While most people are talking about affordability, urban design, and zoning I wanted to talk about carbon.
Is there a type of housing that is better than the rest?
As always, the answer is not simple … but it’s simpler than you might expect.
The answer? 4 to 6 stories might be a sweet spot.
So let’s dig into it.
One of the key pieces of research for this article comes from another great report from Ha/f Climate Design titled - City of Toronto Urban Design Guideline Study.
The study itself was initiated to understand the impacts of urban design guidelines on embodied carbon emissions.
I’d encourage you to read the full report.
But like many things in architecture, looking at buildings in isolation doesn’t tell the full story.
Embodied Emissions
When you simply look at embodied carbon emissions, low-rise buildings typically have lower embodied carbon intensity.
The Ha/f Research Study looked at 10 buildings ranging from 3 - 52 stories.
3 Low Rise. 4 Mid Rise. 3 High Rise.
The best performing from an embodied carbon perspective was overwhelmingly the low-rise projects.
Ranging from 238kg/m2 - 276kg-m2 for low-rise compared to 394kg/m2 - 605kg/m2 for mid-rise.
Compare this to Single Family Homes which clock in at around 184kg/m2 and clearly low-rise construction is the winner.
There is obviously a lot at play here, but one thing is clear.
Low-rise buildings require less structural complexity, allow for simpler and more efficient designs, and typically require less concrete in foundations, and transfer slabs.
Interestingly I expect these emissions to come down even further as we see the codes begin to shift towards single point access blocks.
Larch Lab does a great job of explaining the many benefits of this design shift by reducing complexity, allowing for smaller and more nible developments that have lower operational and embodied carbon impacts.
These benefits go beyond simply carbon and extend to livability and economics making them a huge potential.
The Big Picture
This is the problem with only looking at embodied emissions. If that were the case, all new homes should be Single Family when looking strictly at the /m2 emissions factors of the different types.
The type of housing we build has an impact on many sources of emissions:
Transportation emissions from work, to school, to shopping
The material emissions used in construction
The operational emissions used to heat and cool
The parking requirements
The need for wholistic thinking is critical.
For example, think about a single family home in rural Seattle.
According to the Nelson Benchmarking Study, that home could have an embodied emissions factor as low as 71kg/m2 or as high as 309kg/m2.
Compared to the 400kg/m2 or even 600m2 of mid and highrise construction that a big gap to fill.
However, that doesn’t take into account the infrastructure required or the transportation emissions to get around in that environment.
A study ot of the UK found that a simple 2-lane road takes approximately 880 tonnes of CO2 per km to construct.
That SFH also requires a car to get almost anywhere, requires a massive amount of below grade services for sanitary, water, gas, and electricity.
This all contributes to the reality that on a per capita basis, the suburbs have a larger carbon footprint than urban centers.
The Conclusion
All of this to say that from an emissions standpoint I believe the low-rise (4-6 stories) is a sweet spot for emissions.
1 - They allows for simple, wood frame construction without complex slab transfers
2 - They supports urban infrastructure and relative density if designed well
3 - They offer point access blocks with other sustainability benefits
4 - They maintains a level of street frontage that speaks to the human scale.
They aren’t perfect, and yes there are needs for all types of housing. BUT they’ve got something going for them that is supported by urban design principles and carbon reduction strategies.
THE PERSON
Tim is a practicing architect with a goal to push toward a new built economy. He has more than a decade of expertise in high performance design and Passive House construction detailing. He shares some amazing projects he is working on.






