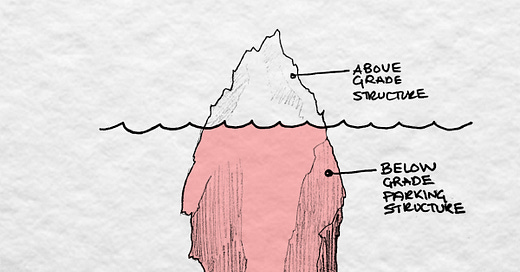THE TOPIC - BELOW GRADE PARKING IS A KILLER
The conversation around upfront carbon emissions usually starts by talking about the structural system, and for good reason. A building’s structural system is typically responsible for the largest proportion of the upfront emissions and primarily sits in the foundations, footings, and floor systems. Although lower emissions structural materials like Mass Timber are gaining mainstream attention they aren’t practical or relevant for many applications.
Wood is a fantastic structural material offering fire-resistive properties, tension & compression strength, and long-term durability. However, there is one place where wood doesn’t usually venture … below grade. This typically leaves anything living sub-surface up to carbon-intensive concrete.
Today's topic is about exactly that. Underground parking. Underground parking is becoming more common as cities expand and our reliance on automobiles continues to surge. This is most starkly seen in the mid-town suburbs that have little to no public transit but are building more densely than they ever have. This means large sub-grade structures that can contribute between 20% to 50% of the entire building's concrete.1 Kelly Alvarez Doran points out in his 2021 article in the Canadian Architect this issue is even more problematic when you look at low to mid-rise wood-framed buildings on concrete parkade structures.
"Foundation works, underground parking structures and below-grade floor area have disproportionate impacts on a project’s embodied carbon. For mid-rise and high-rise structures, between 20 to 50 percent of each project’s total volume of concrete was below grade.” - Kelly Alvarez Doran
This is a big problem that isn’t going away anytime soon.
THE GRAPHIC
WHY IT MATTERS
Below-grade parking matters for three primary reasons:
Disproportion of GHG emissions below grade
Excavation increases site related emissions
The scale of the problem
Let’s dig a little deeper:
1 - Disproportion of GHG emissions below grade
Concrete, concrete, and more concrete. Everyone knows the biggest and baddest construction material is concrete with worldwide emissions contributing a whopping 8% to climate change. And no surprise that below-grade parking structures are filled with it. The deeper you go below the surface the more concrete is required and the more you deal with water table issues.
This causes a big problem because as we work to reduce GHG emissions from our buildings, it is very difficult to reduce those below-grade emissions proportionally. Although there are some strategies that can be used to improve the efficiency of parkade design, increase the recycled steel content, and increase SCM’s there is still little to do about these emissions.
2 - Excavation increases
Excavation is a significant contributor to a project's cost, schedule, and site-related emissions. Underground parking structures are double-edged swords as the deeper they go the more difficulty they cause when it comes to waterproofing, site excavation, and servicing.
From a carbon point of view, extensive site work is a problem for two specific reasons. First, the construction emissions required to dig a deep hole and fill it full of concrete is very high and second, soil stores a large amount of carbon which is released when a site is excavated. So increased excavation is expensive and carbon extensive.
3 - The scale of the problem
Underground parking is a problem that cannot be solved by simply swapping out materials or improving the specification. The core of the problem isn’t in the materials themselves but the number of vehicles we drive and the need to park them everywhere. Let’s think about the scale of this problem as a chain of events.
1 - Homes are built isolated from services like food, jobs, leisure, and public transit.
2 - Each home needs at least 2 cars for work, activities, and leisure.
3 - Roads leaving the home need to be upsized to account of the additional vehicles.
4 - Shops and offices need to have large parking areas (often underground) to accommodate all employees who need to drive to work.
5 - Streets become so large it’s difficult to walk, so more people drive
The problem is like a snowball, building on itself and compounding the problem making it a huge issue.
1 TIP - HOW TO REDUCE
Parkade structures and above-grade structures often don’t play nice with each other.
The typical approach is to introduce a thick (up to 1m deep) concrete transfer slab to separate the building above from the building below. If you can manage to maintain a grid that is similar or mostly similar you can reduce the amount of concrete on your project significantly. Pay attention to your structural grid from top to bottom.
That’s rule number 1 - reduce.
1 RESOURCE - TO HELP YOU ACT
The Institute of Structural Engineers and SE2050 offer some great embodied carbon calculators specifically designed for structural systems. They are a great way to understand a part of your building’s embodied carbon impact.
The Institute of Structural Engineers - Structural Carbon Tool
SE2050 - ECOM Tool




