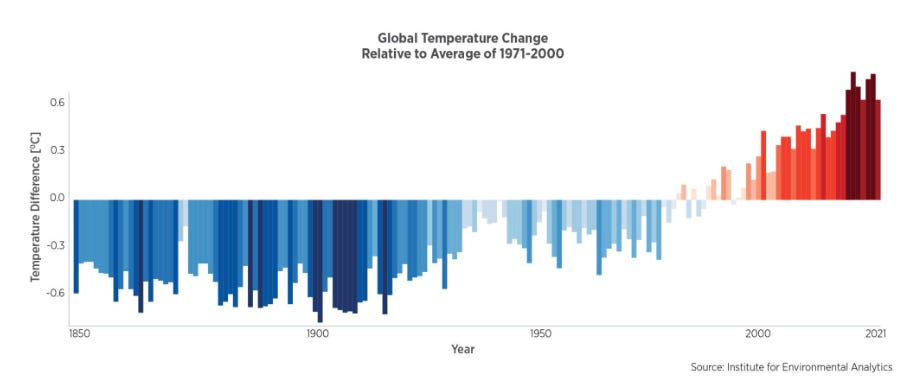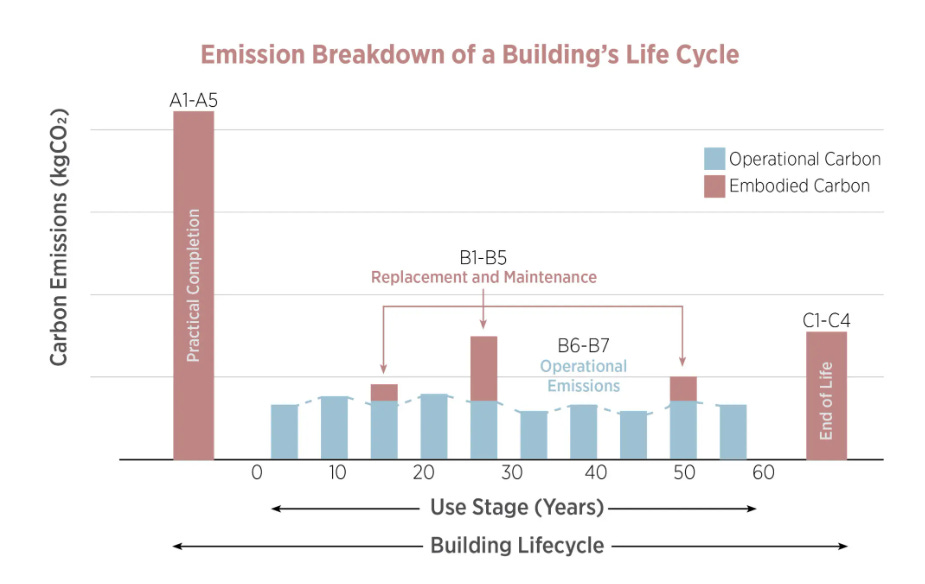DON’T SKIP THIS
Before diving in on today’s topic I wanted to highlight something that is really important to me. Mental Health. Architects don’t talk about mental health, but we should. That’s why in September I’ll be speaking at the Mental Health in Architecture Summit - hosted by Joann Liu. If you’ve ever struggled with your mental health as an architect - this would be a great event for you.
PS - It’s on a weekend, and online so it’s perfect for everyone.
THE TOPIC - PATH TO ZERO
As I wrote about a few weeks ago, the Carbon Architect is all about sharing knowledge. This is the second issue in a three-part series highlighting the amazing research and writing by the team at LMN Architects in Seattle. Last time we looked at Framing the Challenge, which set the stage for why architects should care about carbon and where we should be headed. This week, the fundamentals.
Fundamentals
04 – The Science of Global Warming
The greenhouse effect refers to the process of the earth's atmosphere trapping the energy from long-wave radiation
GHG’s (carbon dioxide, methane, & etc) make up less than 2% of the earth's atmosphere but they act like smoke, even a small amount has a big impact.
Carbon Dioxide makes up 76% of human-caused GHG emission
Climate change is a result of additional heat in the atmosphere changing weather patterns and having a cascading effect on local environments
To keep global warming below 1.5 degrees we can only emit another 340 - 400 GT CO2e. (We currently contribute ~60 GT CO2e/year)
To meet this goal buildings need to avoid burning fossil fuels for heating and hot water by 2030 in new buildings, deep energy retrofits on existing buildings, and increase renewable energy to 100% by 2050.
The major risks from climate change of 1.5 + degrees are increased natural disasters, change happening too quickly for us to adapt, and risks of major tipping points that cause irreversible change to the planet.
Almost everything in the future will be lower carbon from energy use to refrigerants
We need to reduce carbon emissions today by remodelling or delaying new construction and use a cost of carbon with a discount rate in project decisions
06 – Buildings, Energy Use + Carbon
It is very difficult to consume renewable electricity at all times of the day because renewables because renewable energy doesn’t always match our use needs
Over 50% of the US energy supply is required or committed to be 100% renewable before 2050
The electricity grid operates through baseload generation, intermittent generation, storage and dispatchable generation. Intermittent depends heavily on the weather as it is primarily solar and wind, while dispatchable generation is used to meet any immediate peaks and typically has the highest emissions due to its gas and diesel fuel.
Buildings should be designed to be grid-interactive meaning they should align their energy use with renewable electricity generation and limit peak use.
Grid emissions intensity can be measured as an average of the total carbon emissions in a region, or through short or long-run marginal emissions which are an estimate of the carbon intensity due to changes in demand. (kgCO2e/MWh)
Architects should use hourly carbon emissions profiles for electricity production and consumption, consider strategies that use renewable energy when it is generated, and account for the embodied carbon of new renewable energy
Embodied carbon is the sum of the emissions from a building’s materials, construction, maintenance and demolition.
The CLF estimates that structure and envelope typically range from 20kg - 100kgCO2e/sf - this is often equal to 20-50 year of energy emissions.
The CLF is a treasure trove of resources and guides to help reduce embodied carbon emissions.
EPD’s are the source for material-specific embodied carbon data but can differ dramatically in data quality
Comparing emissions from materials is made alot easier with EC3 Tool. It is still important to understand how products lifespans are considered as well as their end-of-life scenarios.
Biogenic carbon is a widely debated topic when it comes to LCA’s
1 PERSON TO FOLLOW
Larry is the founder of ReCapturIt. It is a gutsy, world-changing startup helping to amplify the flow of recaptured building materials into new construction. So basically - supporting the circular economy! Among other things, Larry is an avid daily learner and fierce implementer of what he learns. ReCapturit is the current culmination of his work.
1 RESOURCE TO HELP YOU
Kaleidoscope: Embodied Carbon Design Tool provides clear and easy to digest information on different building systems. Flooring, ceilings, partitions, and envelopes. And it’s completly free to use. Check it out!









